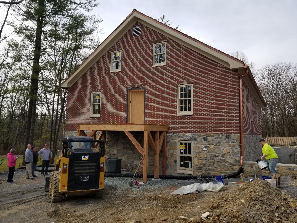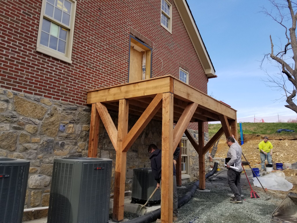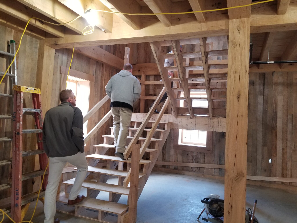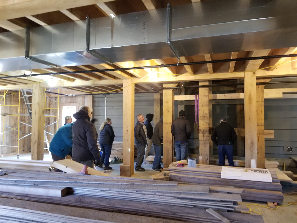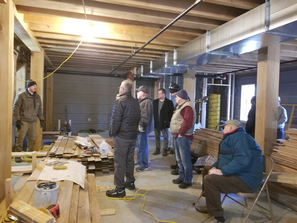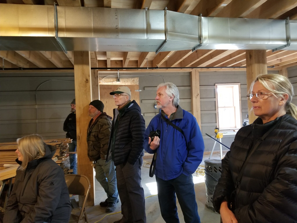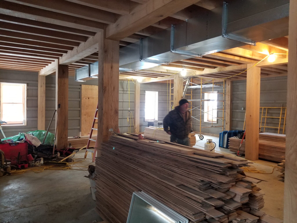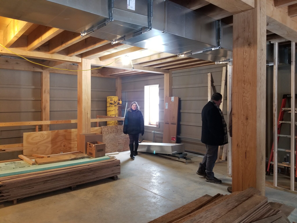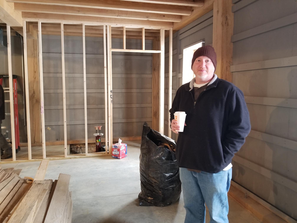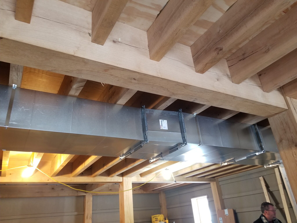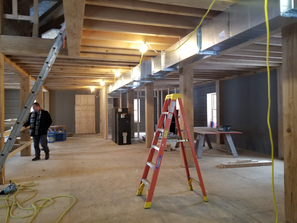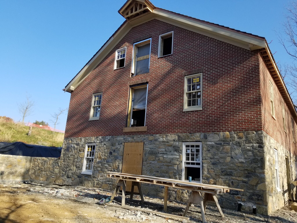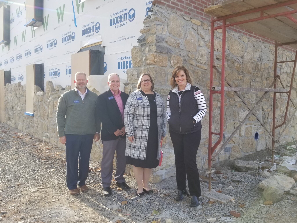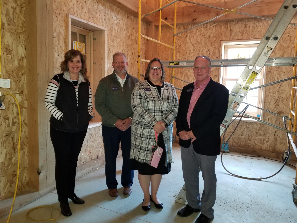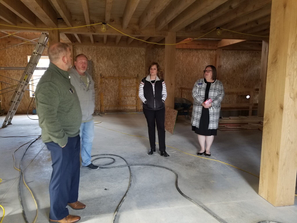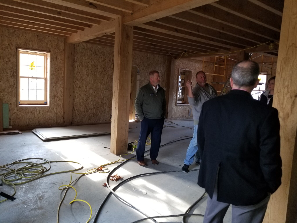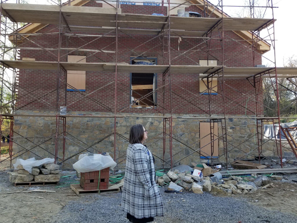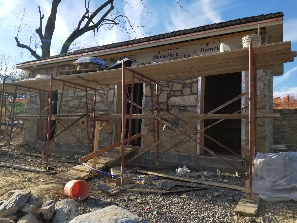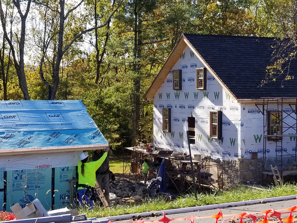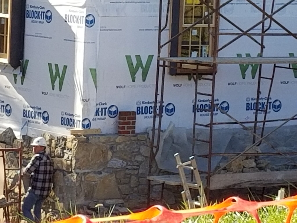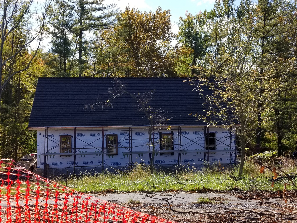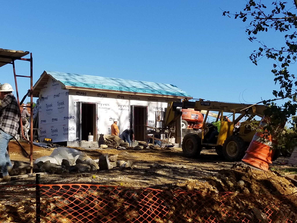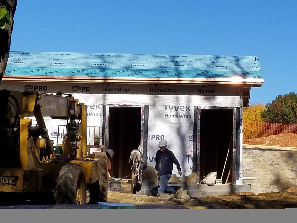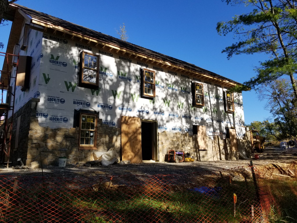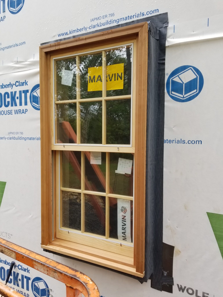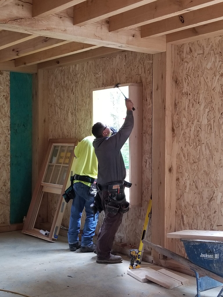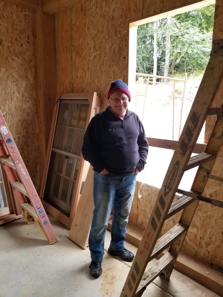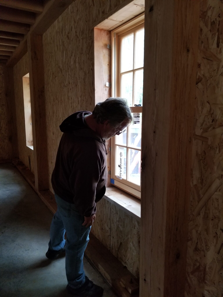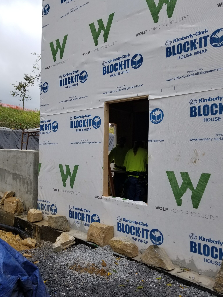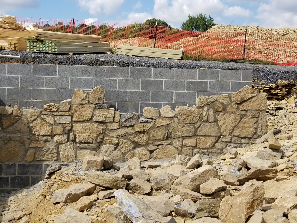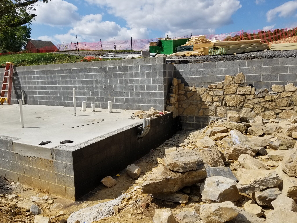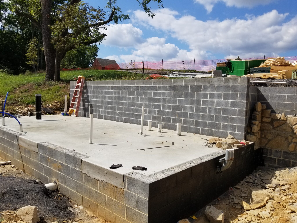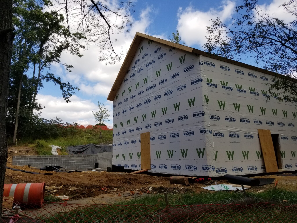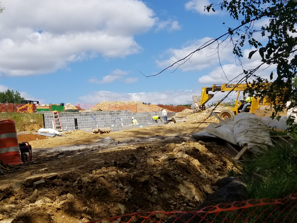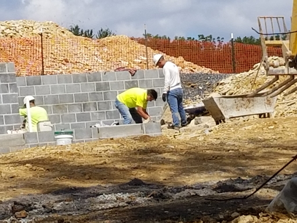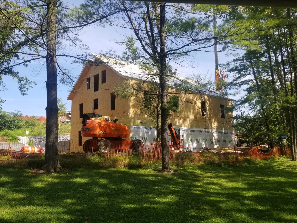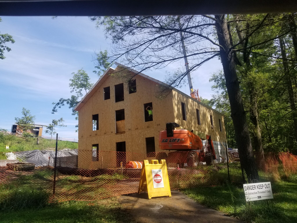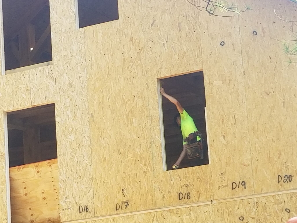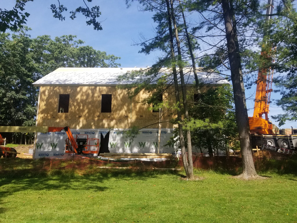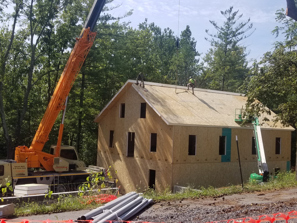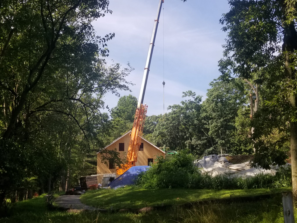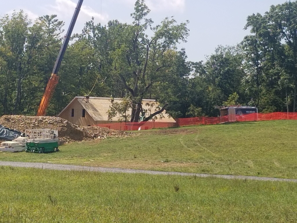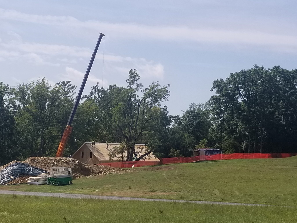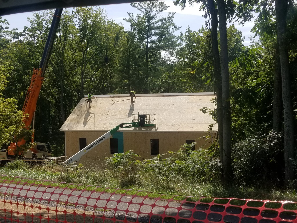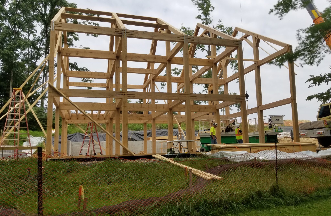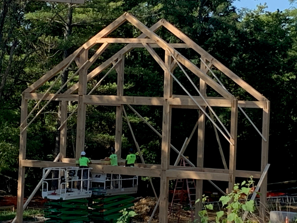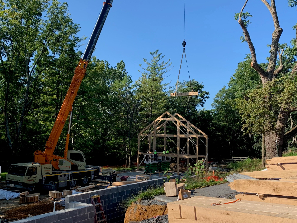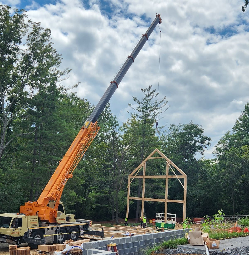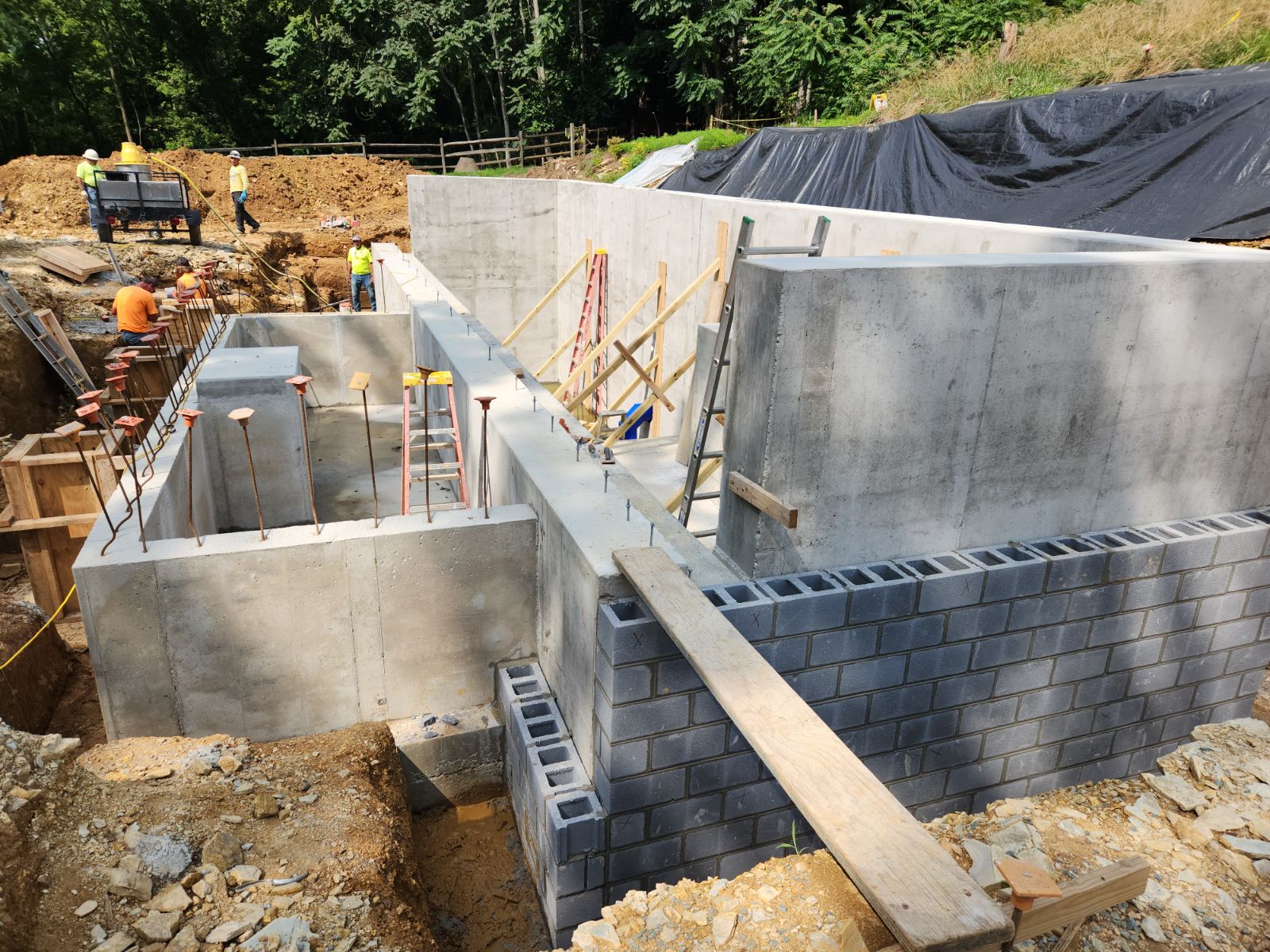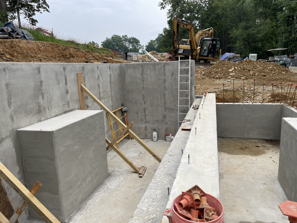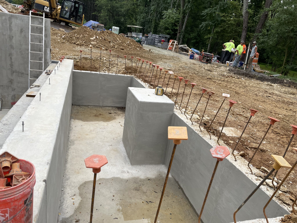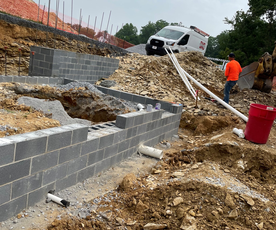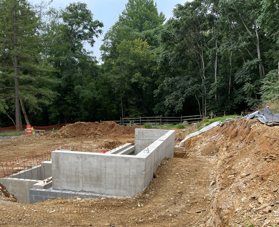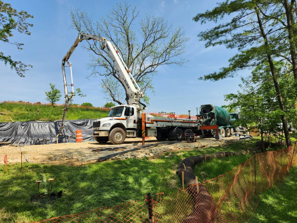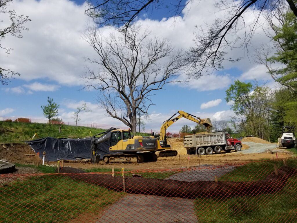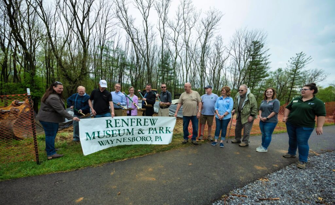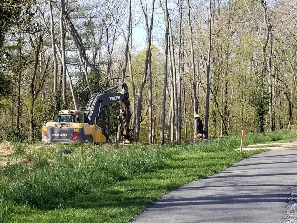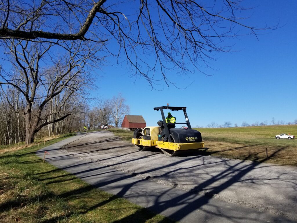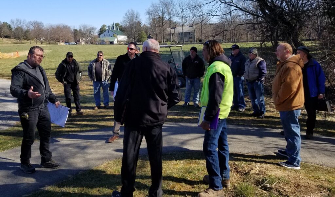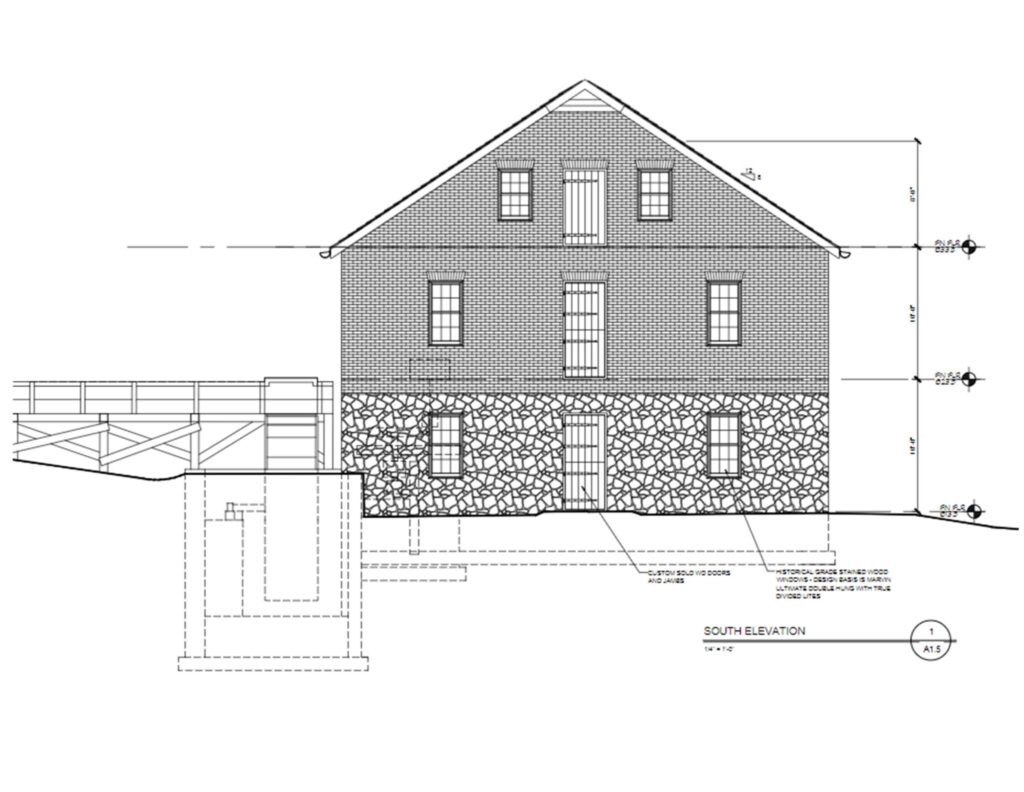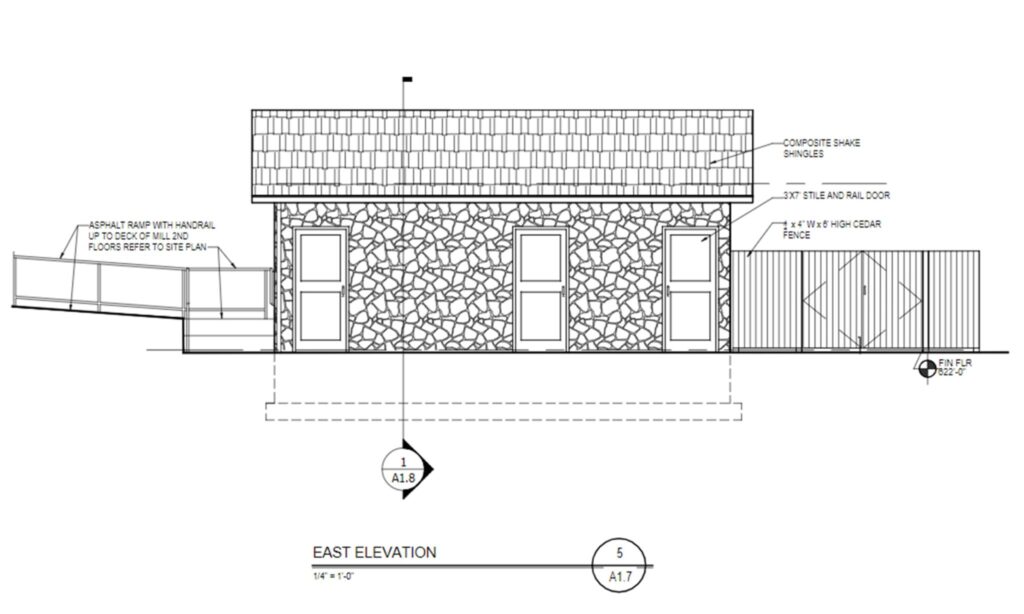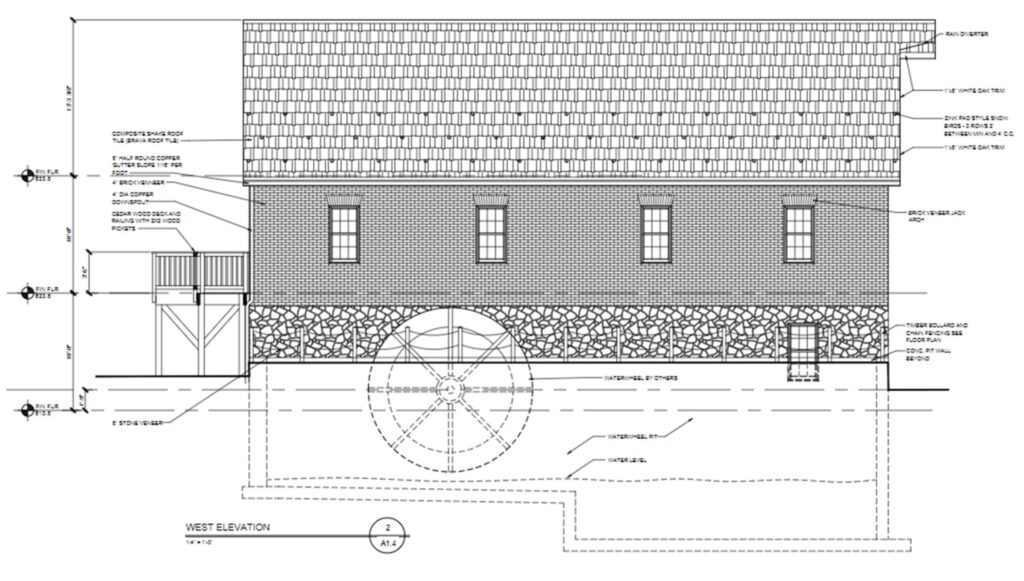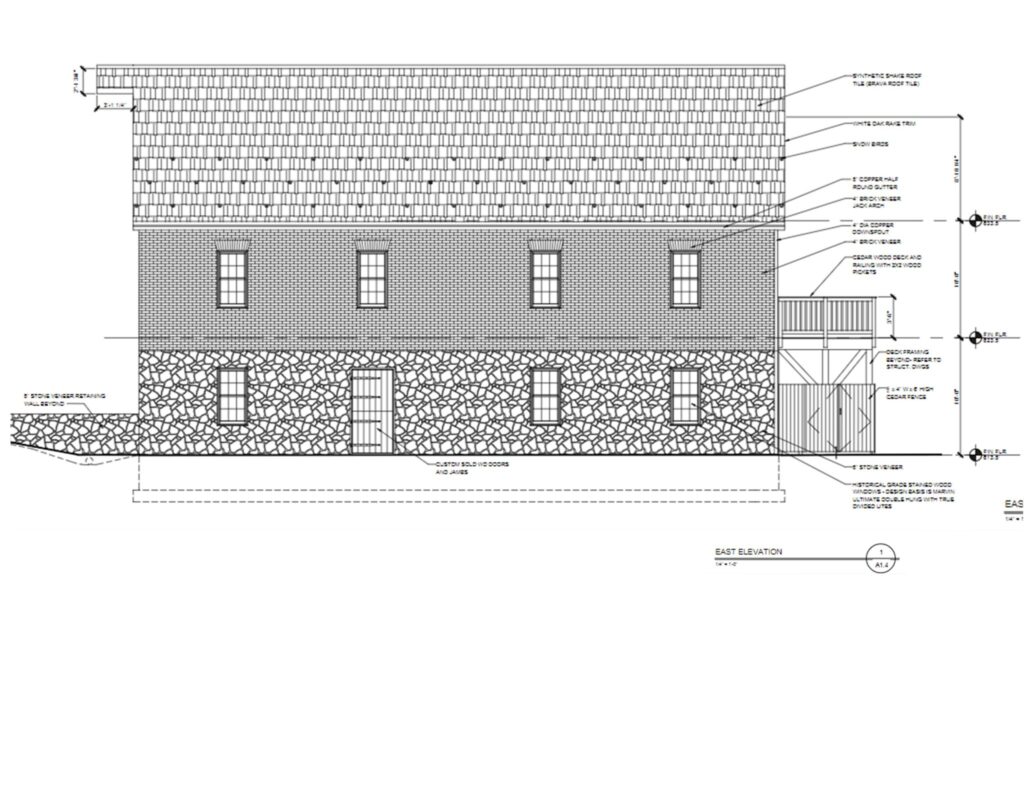
Phase I of the Renfrew Mill Reconstruction Project is Complete!
We hope you consider making a tax-deductible gift toward Phase II to “Get the Mill Moving!”
DONATE HERE!
Dear Friend of Renfrew,
What do you think of when you hear the words, “Renfrew Museum and Park?” A nice place to walk? A quiet place to picnic? A beautiful old stone house gifted by Emma Nicodemus to Waynesboro that is decorated for Christmas? Programs for children or events such as Oktoberfest? Renfrew is certainly all of those things and a lot more. When I think of Renfrew, I’m filled with admiration. I think of how hard Daniel Royer and his family worked and how resourceful and ingenious they were as they established an economic and cultural foothold in this corner of early 19th century Pennsylvania. In addition to raising crops and cattle, the Royer family ran a tannery and a grist mill. Our beautiful buildings and grounds are our link to their lives and work, and it is only right to admire and treasure them. It’s been a privilege to represent that legacy as a volunteer, a member, and now President of the Board of Directors for Renfrew Committee, Inc. (RCI).
One of RCI’s strategic goals has always been to add a representational grist mill to Renfrew’s collection of historic structures to interpret our ties to the diverse industry of Waynesboro. The Renfrew Mill is an extremely important feature that was missing from the historic landscape. Its significance to the development of our site as both an industrial and agricultural center cannot be overemphasized, as well as the mill’s historic, educational, and interpretive value to families like ours here in the Greater Waynesboro area. Thanks to the efforts of our staff, volunteers, contractors, partners, and the generosity of a local benefactor, our strategic goal is becoming a reality. Phase I of the mill project has been completed! The next time you visit Renfrew, you can see the outer structure of the mill and the completed pumphouse adjacent to the ruins of the original mill, very near the Fahnestock House.
Despite this, more work lies ahead to finally get the mill moving. Phase II of the mill project consists of building and installing the inner workings of the mill. This includes the fabrication and installation of the custom millworks, pump, flywheel engineering, control systems, interpretive panels, and archeological exhibits. We need approximately $1.5 million to complete the project. We’ve worked so hard and come so far with this project, but we need your help to get Phase II finished. Please consider a gift of support toward the Phase II Capital Campaign. You’ll join forces with my husband and I, and other generous donors, who have already made contributions toward achieving this part of Renfrew’s mission.
Please consider selecting a donation tier from the list provided below or a donation in any amount you choose. Donations can be made via credit card by calling our office at (717) 762-4723, on-line at www.renfrewmuseum.org/mill/ (a donation link is above this letter), or by a check written out to Renfrew Museum and Park (with “Phase II” written on the memo line) and either mailed to Renfrew or dropped off at our Visitor Center. If you would like to learn more about the history of the Royer family gristmill or the scope of work completed in Phase I, please browse the project timeline below. Thank you for your consideration of helping us accomplish this worthy endeavor. Let’s Get the Mill Moving!
Laurie Hovermale, President of Renfrew Committee, Inc.
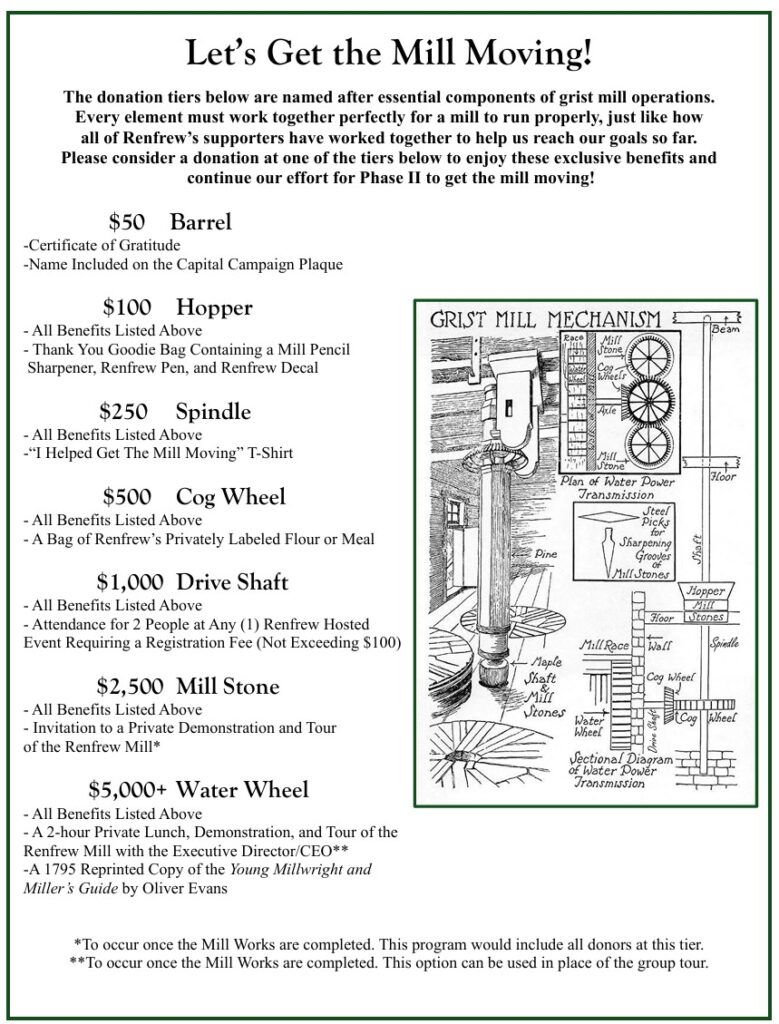
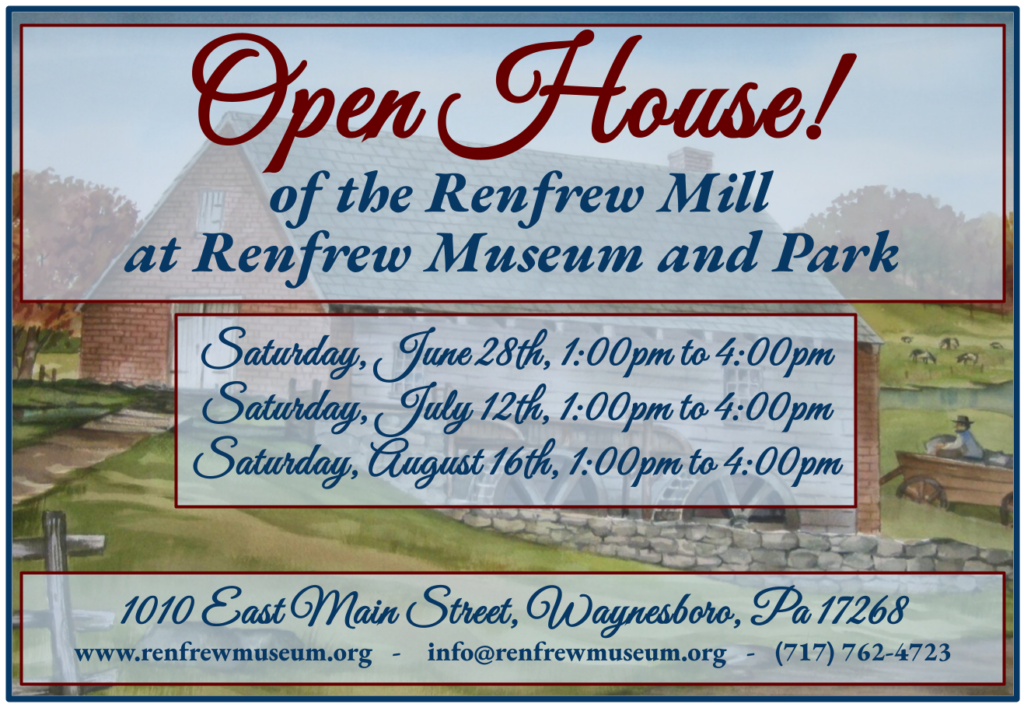
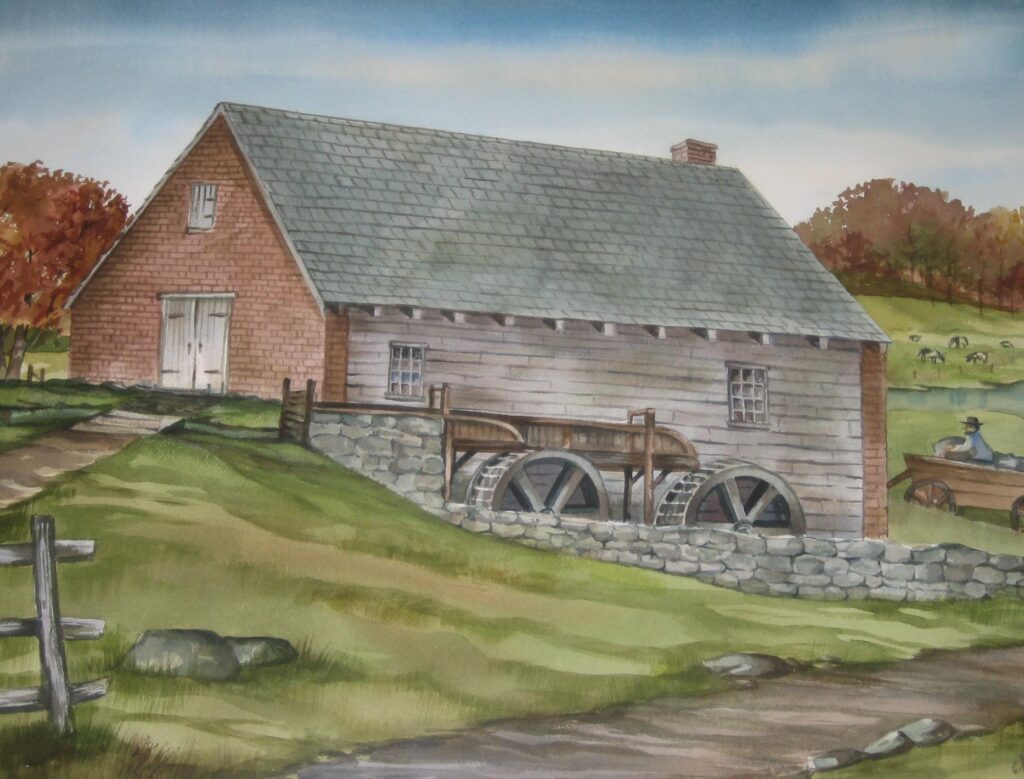
Historic Royer Gristmill (1807-1895)
The Royer gristmill, a three-story structure built by Pennsylvania German tanner Daniel Royer in 1807 of stone, brick, and wood, was originally located at the southern end of the farmstead on the west bank of Little Antietam Creek. It operated as a mill until the 1870s when Royer’s grandson, A.J. Fahnestock, tried unsuccessfully to turn the building into a creamery when many area farms were making the switch to commercial dairy production. Razed by the subsequent owner, Dr. Abraham Strickler, in the early twentieth century, the old mill is now a stone ruin, measuring approximately 50′ x 50′ .
Left: Artist’s rendition of how the Royer Gristmill, standing 1807-1895, may have appeared while in use. Original watercolor by Clyde Roberts, 1991. Renfrew Museum Collection.
Many visitors to Renfrew have wondered at its foundation, trying to imagine what it may have looked like and how it worked. Two 14-foot overshot wheels powered two sets of grindstones: one set for milling grain and one set for inedible industrial materials, such as tanbark and lime, used in the leather tanning process. A milldam, near the footbridge to the Royer house at the northern end of the farmstead, diverted water into a 1,200 foot long headrace. The water dropped from the millrace onto the overwheels providing the force to turn the gears that operated the millstones. After passing over the wheels, the water was channeled back into the creek through a 1,000 foot long tailrace.
A New Mill at Renfrew: Construction and Phase I... Complete!
What are our next steps?
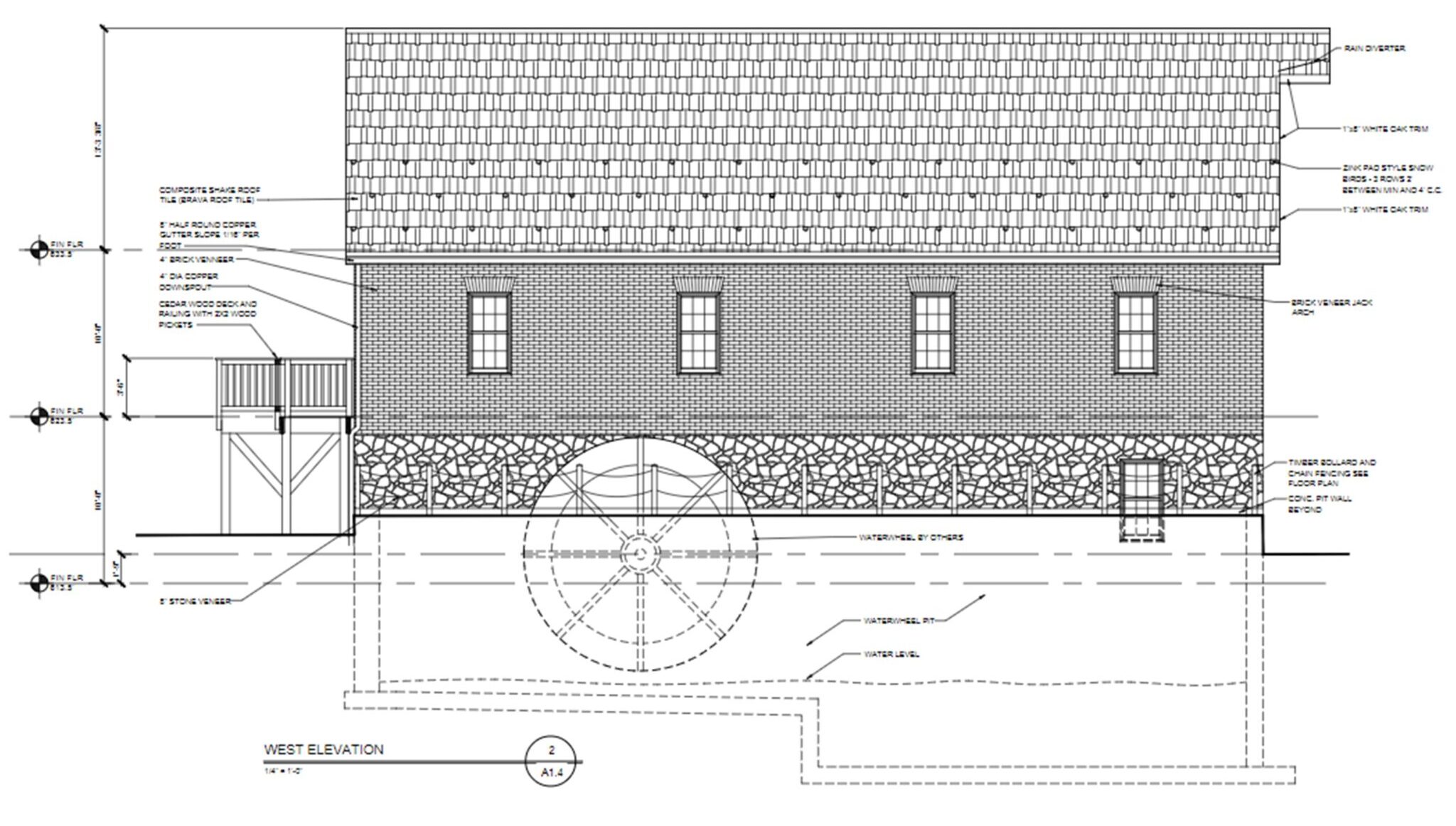
Renfrew is in the process of constructing a full-scale working interpretive structure to share our milling history with visitors. Read on to learn more about the project and keep tabs on our progress! Most recent updates are at the top.
What's Happening with the Mill? Project Updates
Paving, Ramp Construction, & Custom Guardrails Installed
August 2024
Phase I construction of the Renfrew Mill continues with our general contractor GRC of Zullinger, PA working on final interior finishes, exterior accessibility features, site clean-up, and paving. Multiple invasive trees and stumps have been removed by our excavator, along with grading of the retention pond area in front of the restrooms. Visitors can now view the custom railings for the ramp and deck to the second-floor entrance on the north elevation (located at left in photo). Paving is happening so visitors can once again utilize the restored asphalt walking paths previously removed for construction. Flooring installation continues along with water connection and pressure testing, painting, etc. Per a recent meeting with GRC, we’re now looking toward a completion date of late fall. A formal ribbon cutting ceremony will be planned for some time after Renfrew has received the certificate of occupancy; date yet to be determined.
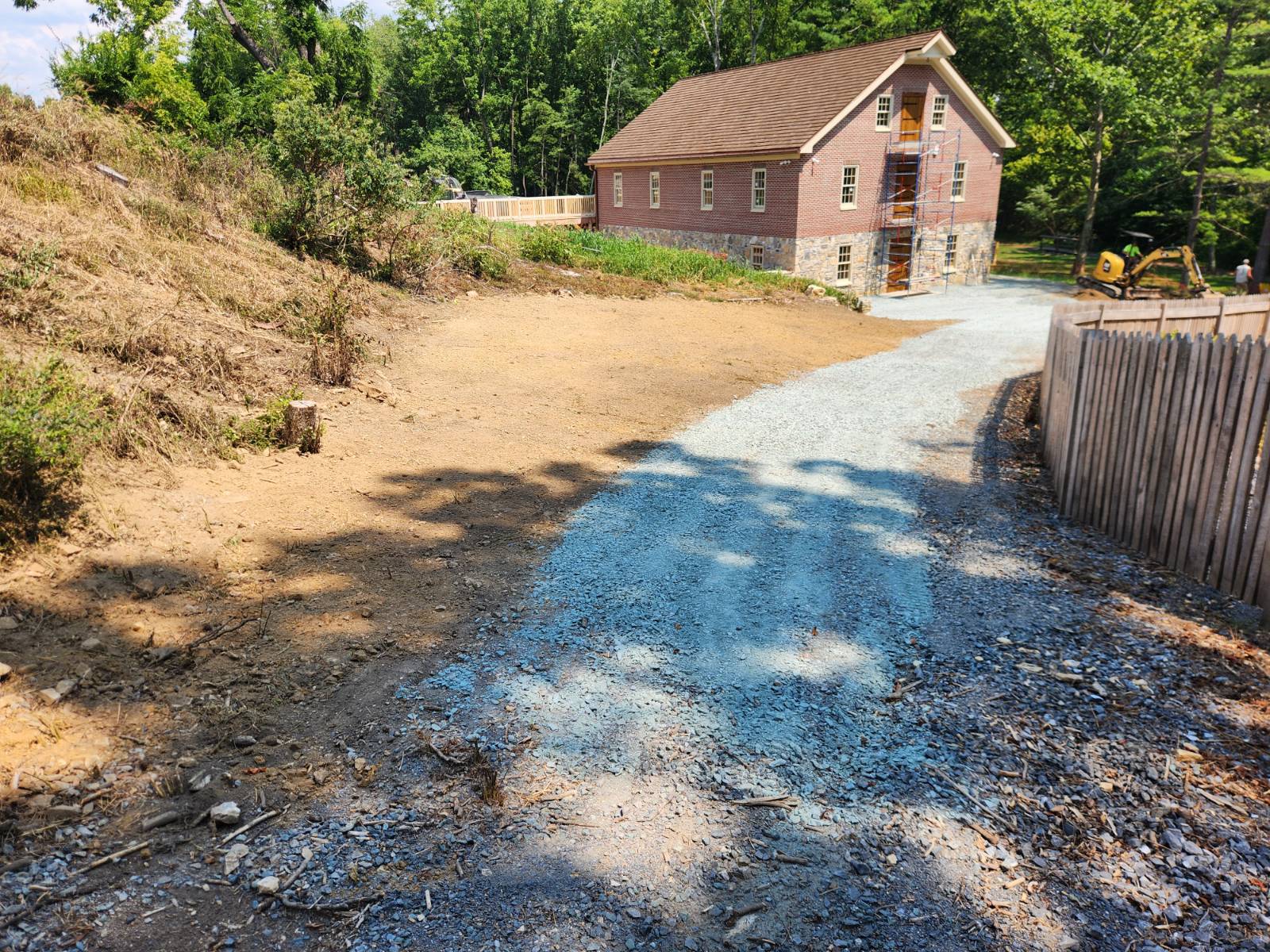
Custom Exterior Dutch Doors Installed
July 2024
Visitors can now view custom wood Dutch doors by Vintage Millworks of Paradise, PA recently installed which add a rustic beauty to the stone and brick facades. Custom railings for the ramp and deck to the second-floor entrance have been delivered and are being installed. Additional work happening this month includes flooring installation. Per a recent meeting with GRC, we’re now looking toward a completion date of late summer/early fall.
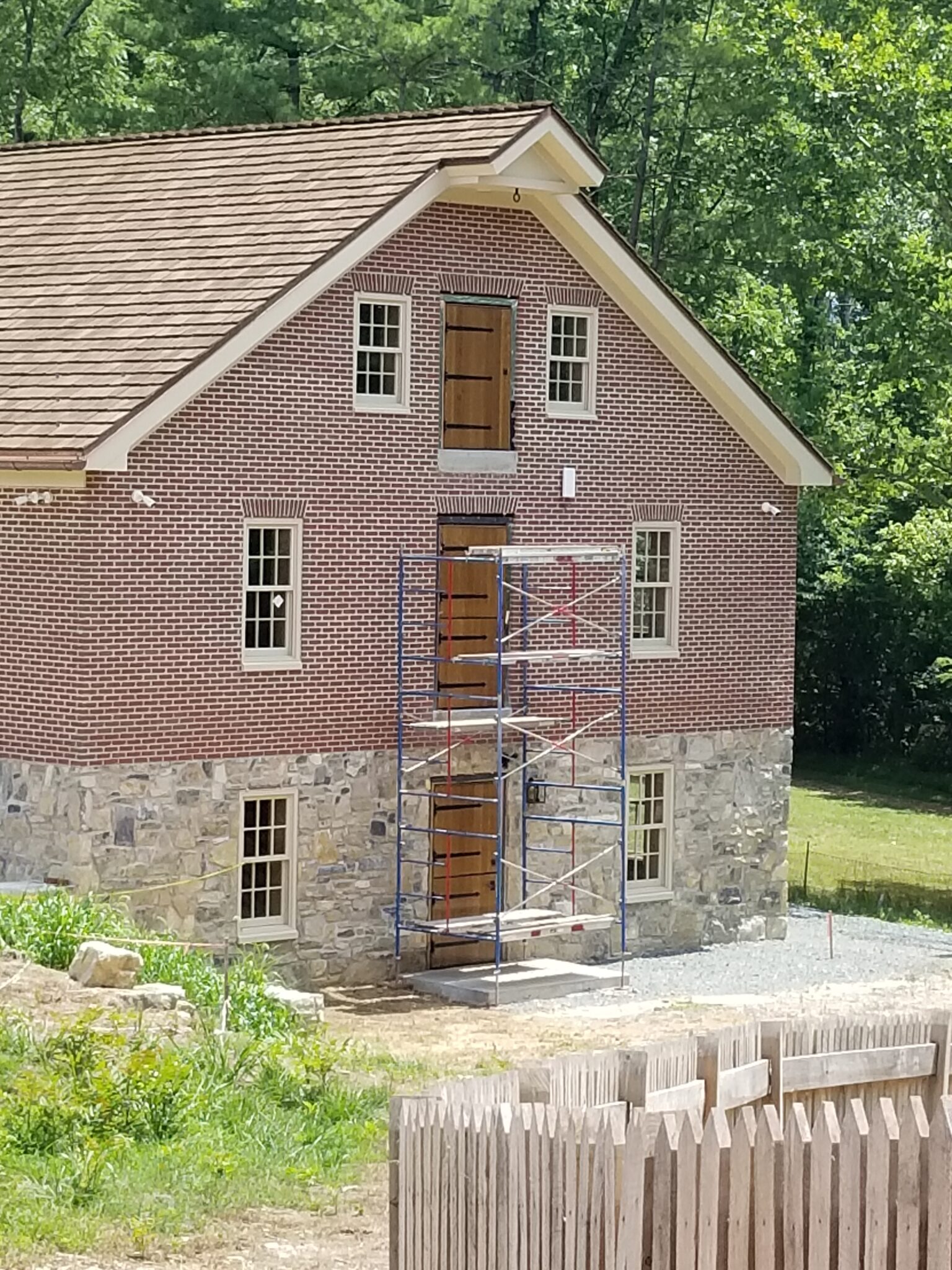
Phase II Capital Campaign Soft Kick-Off
April 13, 2024
As construction continues inside the new Renfrew Mill, efforts have begun to raise the remaining funds needed for Phase II work. Our Mill Campaign Team set up an information booth during Renfrew’s 49th Opening Day on Saturday, April 13, 2024 to chat with visitors about the mill’s history, progress of Phase I, and to solicit gifts for Phase II construction. About $1.5 Million is needed to complete the project, source and install the recirculating pump, interpretive materials, and custom millworks to be fabricated by B.E. Hassett Millwrights.
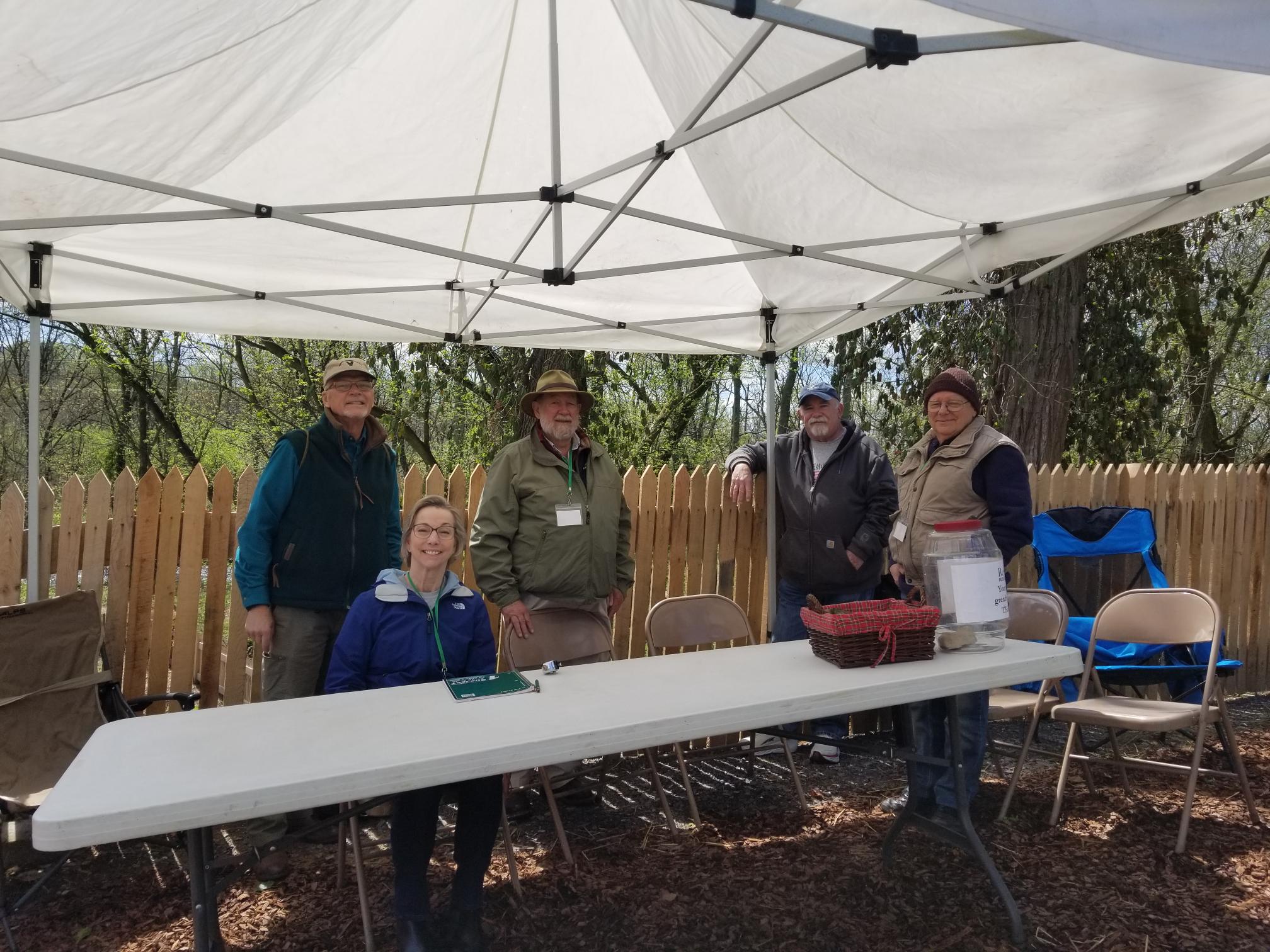
Several members of the Mill Campaign Team and Renfrew volunteers provided information about the project and solicited donations from visitors at Renfrew’s 49th Opening Day. Pictured left to right: Dennis Koontz, Streams Consultancy LLC; Laurie Hovermale, Board President of Renfrew Committee, Inc.; Jim Markell, Renfrew volunteer docent; Mark McLaughlin, Renfrew volunteer; and Jim Luty, Renfrew Mill benefactor.
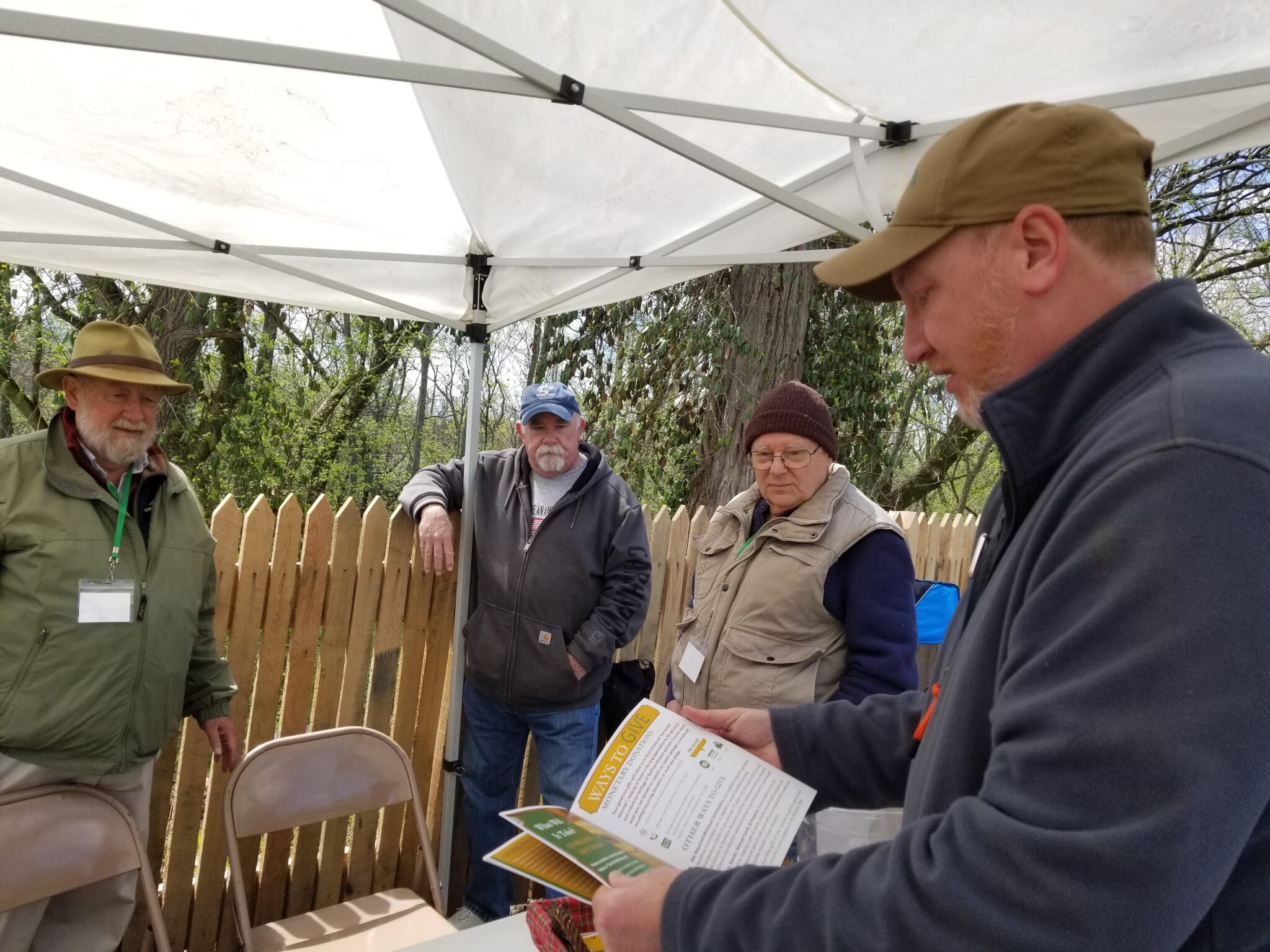
Renfrew Museum and Park Manager of Visitor Experiences, Steve LaBarre, stops by the Renfrew Mill Info Booth to peruse the campaign case statement booklet during Renfrew’s 49th Opening Day Celebration on Saturday, April 13, 2024 as docent Jim Markell, Mill Campaign Team member Mark McLaughlin, and Renfrew Mill benefactor Jim Luty look on.
Second Floor Platform & Interior Stairs
March 2024
Crews from GRC General Contractors, Inc. of Zullinger, PA and its subcontractors are hard at work on interior finish work, plumbing fixtures, lighting, exterior hardscape, grading, and more. The platform deck to allow for accessibility to the second floor entrance is being constructed. Interior stairs are installed.
Hurst Frame & Millstones Installed
February 2024
GRC General Contractor, Inc. of Zullinger, PA has been working at Renfrew since mid-April 2023. Work over the last month has included installation of mechanical and sprinkler systems, electrical and security system wiring, as well as cladding of walls in reclaimed wood. The Hurst Frame, which will support our custom-made millworks, was installed by B.E. Hassett Millwrights, Inc. during the last week of January and first week of February. At that time, our two sets of salvaged antique millstones from the Hoover Mill in Fannetsburg were hoisted into the building and placed on the second floor to await Phase II when the construction of millworks will make them fully operational.
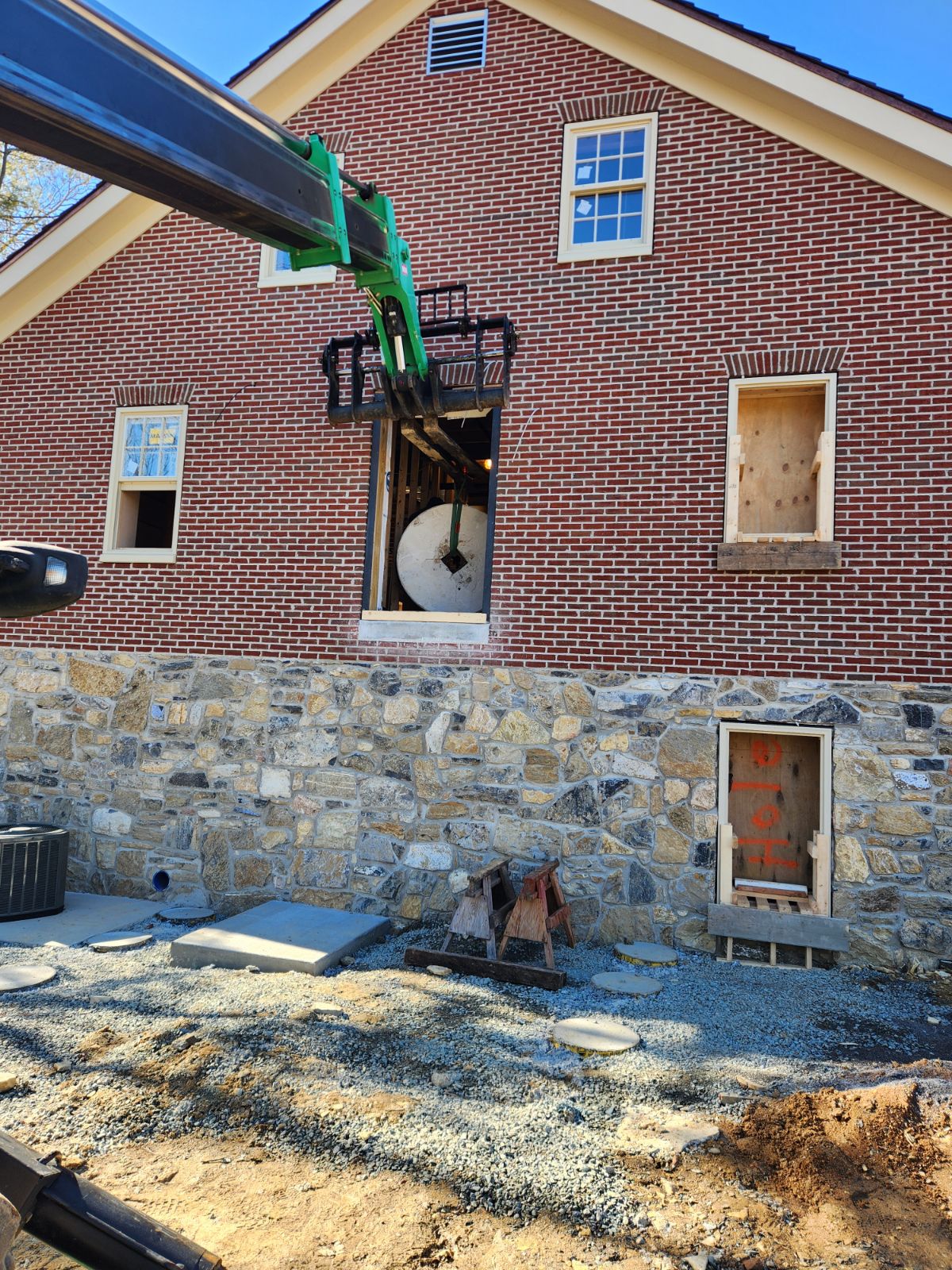
Millstones being hoisted through the second floor entrance of the Renfrew Mill on February 6, 2024.
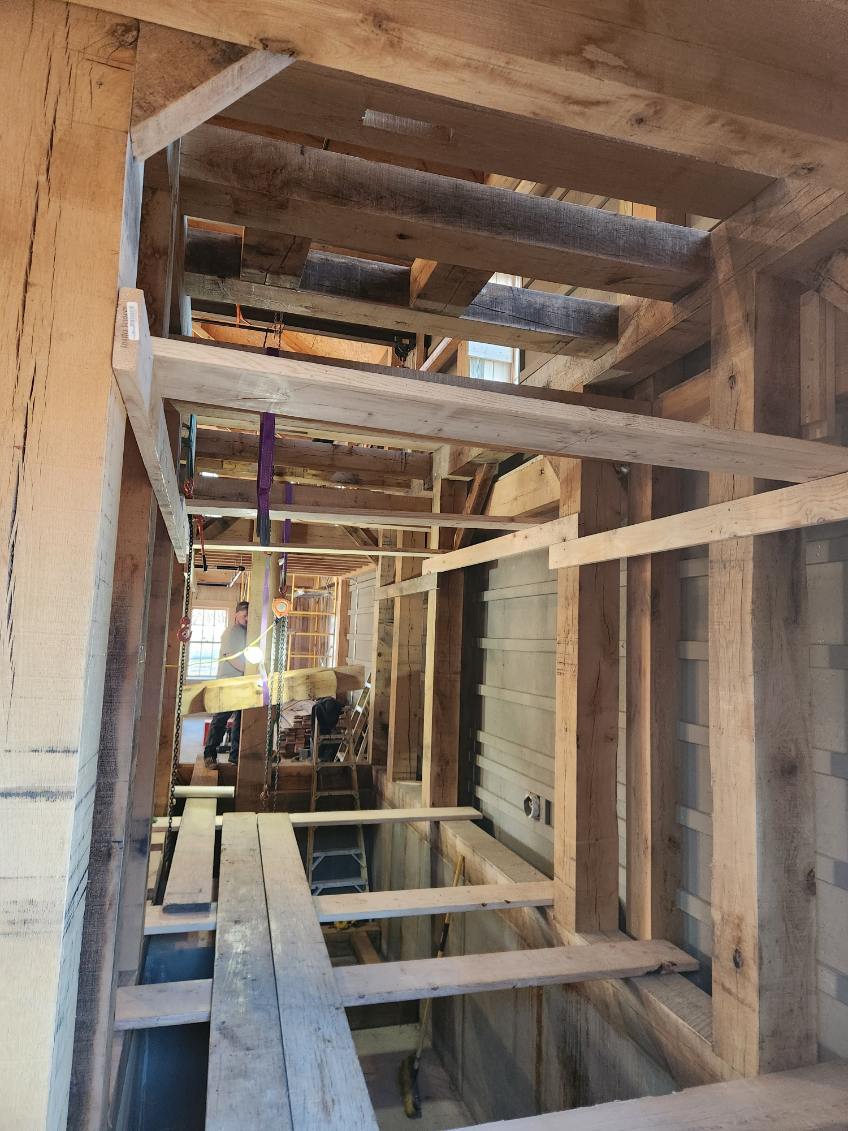
The heavy timber Hurst Frame is an internal framework supporting the gears and millstones. This isolation prevents damage to the building from the vibrations of the workings
Renfrew Museum and Park board of directors, staff, key project volunteers, and members of the Mill Campaign Team visit with millwright Ben Hasset as the Hurst Frame is installed.
HVAC Work in Progress, Electrical Begins
January 18, 2024
Crews have moved inside to work on mechanical and electrical systems, furring and finish carpentry. Exposed ductwork is nearly complete with furnace and air conditioning units awaiting installation. Plywood walls have been furred and painted out gray, ready to receive reclaimed wood cladding. Cladding will also be installed on the floor surfaces and between timber joists overhead to hide plywood subflooring when viewed from above. Electrical work begins today with staff and the design team confirming outlet and lighting fixture locations, along with conduit sizing.
Image 1: Renfrew Manager of Buildings and Grounds, Gene Kelley, stands beside a pile of reclaimed wood cladding to be installed on the furred out walls, between ceiling joists, and on the floors.
Image 2: Angie Smith (center) and Don Smith (right) of Smith Co Architecture at the northwest corner on the first floor of the Renfrew Mill.
Image 3: Renfrew Manager of Visitor Experiences, Steve LaBarre, stands at the northeast corner on the first floor of the Renfrew Mill in front of furred-out and painted walls to receive wood cladding. Framed area behind him will be a mechanical closet.
Image 4: Exposed ductwork for HVAC system to be painted out a dark bronze/aged copper color to match punched tin pendant lights.
Image 5: View from south looking north through second floor of mill.
Image 6: Northwest corner of second floor showing framed out area to become an office.
Masonry Nearly Complete, Gutters & Downspouts Installed
November 16, 2023
Burgunier Masonry Contractors of Clear Spring, Maryland, have nearly completed the random course limestone and brick veneer on the Renfrew Mill. Soffits and roof rakes have been painted in a documented historic colorway to match the original farmstead buildings. Gutters and downspouts are being installed. Work continues on window framing and installation.
South elevation of the Renfrew Mill showing masonry work to-date.
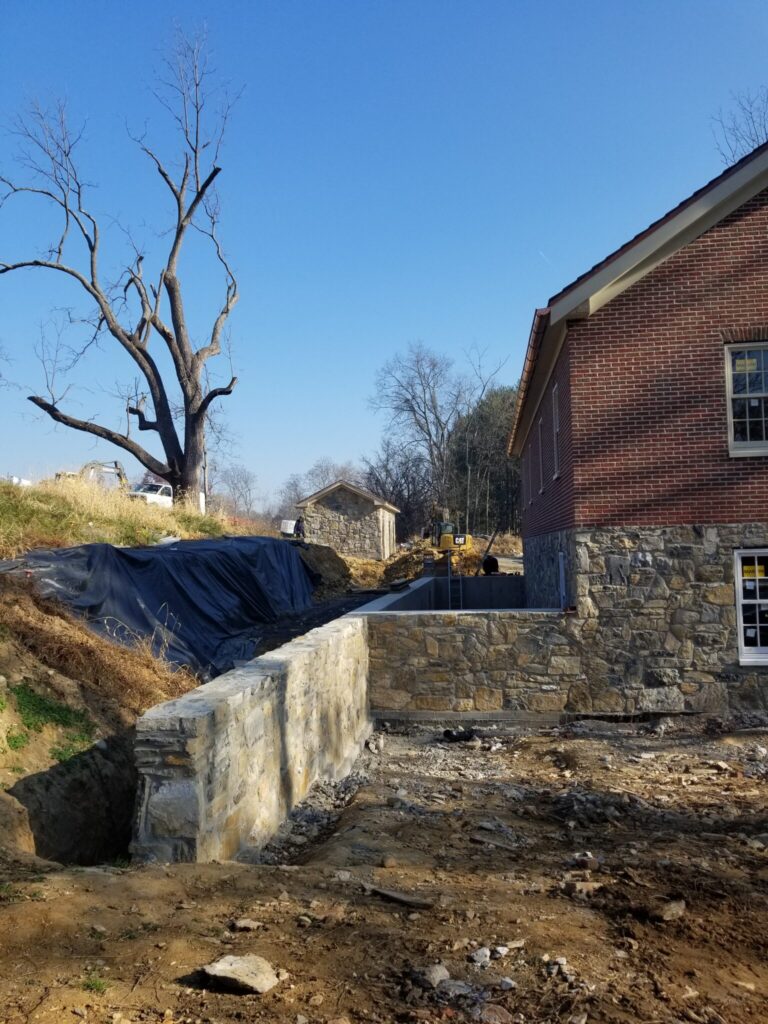
View from southwest corner showing wheel pit on right (along west elevation) and restroom/pumphouse building in the distance.
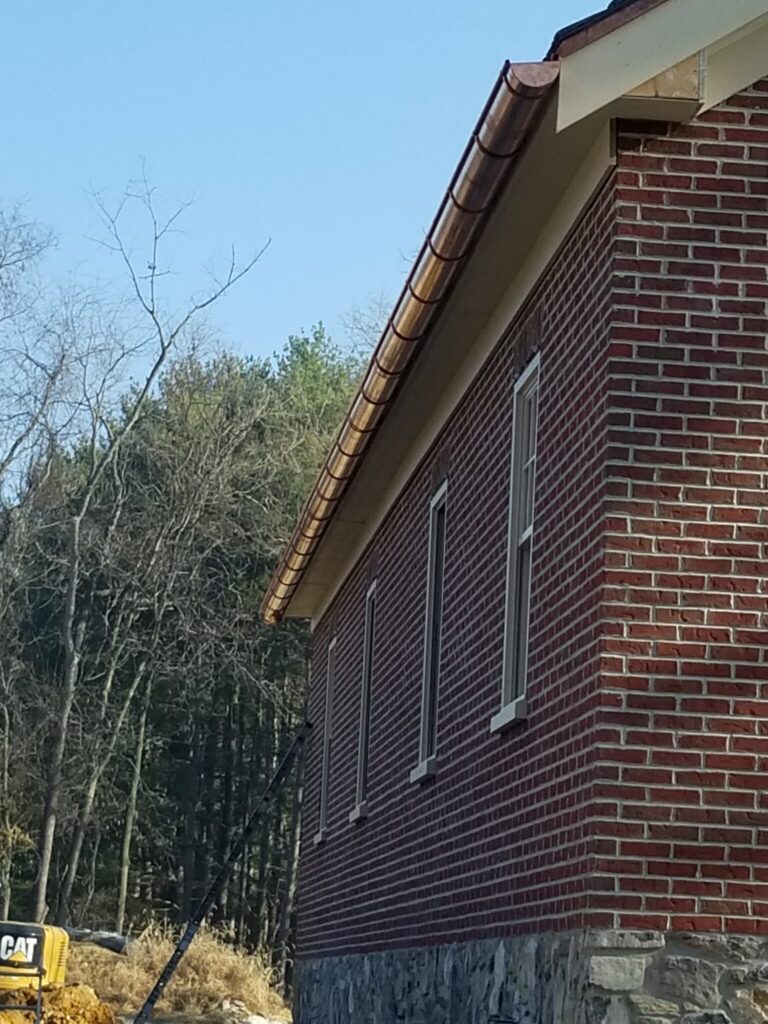
Half round copper gutters were installed along the roofline today.
Site Visit with Patriot Federal Credit Union
November 2, 2023
Renfrew staff was pleased to welcome Patriot Federal Credit Union (PFCU) Senior Vice President – Business Loan Officer Mary Cordell and her team from Business Services to the mill site and assess construction progress. PFCU has partnered with Renfrew to provide $1 Million in bridge loan financing while we await reimbursement of the RACP grant funds. The group viewed the interior of the mill and pumphouse/restroom buildings then enjoyed a brief tour of the Visitors Center exhibit galleries lead by Executive Director Becky LaBarre. Special thanks to our partners at Patriot for helping to make the Renfrew Mill project possible!
Roof Complete, Masonry Continues
October 17, 2023
It’s a busy day of construction up at the Renfrew Mill site! Crews from Burgunier Masonry Contractors of Clear Spring, Maryland, are hard at work installing the remaining random course limestone veneer and will begin applying brick this afternoon (see sample in Image 2).
The composite cedar shake roof has been completed on the mill building and the pumphouse/restroom building is already fully framed and sheathed! Limestone is currently being applied to all elevations with roof shingles to follow soon.
Interior work, including mechanical, electrical, and plumbing is scheduled to begin in the coming weeks. Stay tuned for more updates, or better yet, enjoy the brisk beautiful fall weather at Renfrew and check our progress out for yourself!
Image 1: View from the northwest showing pumphouse/restroom building and mill
Image 2: Masonry sample mock-up of brick to be applied
Image 3: West elevation of Renfrew Mill showing completed roof installation
Image 4: View of primary (east) elevation of pumphouse/restroom building
Image 5: Close-up view of restroom entrances with random course limestone masonry installation
Image 6: East elevation of Renfrew Mill building showing windows and masonry
View of Second Floor Interior
September 26, 2023
Window Installation
September 26, 2023
We got a sneak peek inside the mill during window installation! Custom wood windows by Marvin are being installed along with continued work by the masons outside.
Image 1: Close-up view of our beautiful double-hung custom wood windows
Image 2: Crews install window frames on the first floor interior of the Renfrew Mill
Image 3: Renfrew Mill benefactor, Jim Luty, stands beside window opening
Image 4: Renfrew’s Manager of Buildings and Grounds, Gene Kelley, checks out a newly-installed window
Image 5: View of window opening on south elevation
Masonry Veneering Begins
September 20, 2023
Random course stone veneer is being installed on the bottom sections of the mill and pump house/restroom buildings. The masons are starting with the retaining walls along the western elevation. In the second and third images you can make out the floorplan of the three-room ancillary building to contain a pump room/janitor’s closet (left) and two single-occupancy accessible restrooms (center and right). The area to the far right will be an enclosed mechanical yard.
Vapor Wrap & Concrete Blocking
September 19, 2023
The entire mill building has been wrapped and masonry crews are hard at work on the pump house/restroom building at the Renfrew Mill site. This ancillary structure is located northwest of the mill and will provide space for our recirculating pump, which will continuously reintroduce water to power the mill’s Fitz style overshot wheel, along with a janitor’s closet and two single-occupancy accessible restrooms.
Photo 1: Southeastern corner of the Renfrew Mill building and concrete block retaining wall near wheel pit.
Photo 2: Wide view of the western retaining wall of pump house/restroom building.
Photo 3: Close-up of concrete blocking being installed for the Renfrew Mill pump house/restroom.
Sheathing Installed
August 25, 2023
Can you believe it?! After about week, the Renfrew Mill building frame is already fully sheathed with door and window openings cut out and vapor wrap going up. Wow!
Mill Outline Now Evident
August 21, 2023
Mid-Atlantic Timberframes has installed all four bays and the mill’s outline is now representative of its true size and shape on the landscape. Visitors can really get a sense of the relatively diminutive scale of the original 1807 Royer Mill building compared to nearby mills constructed later in the nineteenth century. Measuring just 50′ by 50′, its small size was ultimately part of its decline as larger mills outpaced it in both power and production capacity.
Timberframing Begins
August 16, 2023
Big news – we’re finally framing, friends! Today, Mid-Atlantic Timberframes installed the south gable end of the Renfrew Mill building which will house our main entrance, located directly across from the historic Royer mill ruins. The structure is really starting to take shape!
Built in traditional style with mortise and tenon joinery, the heavy timber walls of the Renfrew Mill are being hoisted into place. Visitors are invited to watch as the framing and roof trusses are installed and tied together into a sturdy skeleton over the next several weeks.
Foundation Work Nearly Complete, Blocking Installation
July 21, 2023
Over the past few months, our general contractor GRC General Contracting, Inc. of Zullinger and its subs have been digging, forming and pouring concrete footers for the mill building, waterwheel pit, and restroom/pump house building. With much of the work occurring underground, not a lot has been visible to passersby. Recently, however, the concrete walls have started to peek over the surface and the masons are site installing concrete block to which natural fieldstone veneer will be applied. Special thanks to our architect and project manager, Don Smith of Smith Company Design & Architecture, for these progress photos!
Foundation Work Continues
May 12, 2023
Rebar has been installed into holes dug to a depth of 13′. Cement trucks (see right) are on site today and concrete footers are being poured.
Foundation Excavation
April 24, 2023
Contractors are digging trenches for poured concrete footers and removing truckloads of soil from the property (see right). They are encountering large deposits of fragipan, a highly dense subsurface of soil layers, and jackhammering through (see foreground, near black sheeting). Careful adjustments are being made to ensure nearby archeological resources, including the 1855 Miller’s House foundation (outlined by yellow caution tape at upper left) are protected from loss or damage from potential landslides.
Groundbreaking Ceremony
April 15, 2023
A groundbreaking ceremony for the Renfrew Mill was held on Saturday April 15, 2023 during Renfrew’s 48th Opening Day Celebration with about fifty (50) guests in attendance. Mill Committee Chairperson, Dade Royer, addressed guests and provided an overview of the project from its inception in 2017. Renfrew’s Executive Director, Becky LaBarre, formally recognized all who have played a part in getting the project to this point including Jim Luty (donor), the Borough of Waynesboro, Commonwealth of Pennsylvania (grantor), GMS Funding Solutions (grant consultant), Patriot Federal Credit Union (lender), Renfrew Committee Inc. Board of Directors, Mill Committee, and more.
Hoist the golden shovels! Representatives of the Mill Committee, including donor Jim Luty (second from left), Renfrew Committee Inc. Board of Directors, Borough of Waynesboro Council, GRC General Contractors, Patriot Federal Credit Union, and more gathered to officially kick off construction of the Renfrew Mill on April 15, 2023.
Site Grubbing
April 11, 2023
Contractors are clearing the building site by removing trees (mostly invasive Tree of Heaven), roots, large stones, and other obstacles to prepare for foundation work.
Grinding On: Renfrew Mill Project Update
(der Wetterhahn, Spring 2023, pages 3 & 4)
The Renfrew Mill Project has been “grinding on” with preparations necessary to begin building construction this spring. Utilities work took place during the fall and winter of 2022 with installation of electric and water lines. Site access has been provided by a gravel lane extending west to east through the hayfield, curving south along the Buckey Trail, then returning southwest to Fahnestock Lane.
Borough of Waynesboro crews constructing a new access lane to the Renfrew Mill, March 2023.
Renfrew Committee, Inc. has engaged the services of GRC General Contractor, Inc. of Zullinger to oversee construction of Phase I which will include the main three-story mill building and the small ancillary pump house structure to contain restrooms and mechanical room for the mill’s recirculating pump. GRC plans to begin excavation of the foundation in mid-April with work expected to conclude in early 2024. The interior millworks (Phase II) will be built by master millwright Ben Hassett of B.E. Hassett Millwrights, Inc. of Louisville, Kentucky at a later date.
Architect and project manager, Don Smith of Smith Co. Design & Architecture, Waynesboro, PA (left), addresses the Renfrew Mill Project Team during an introductory site walk on March 21, 2023.
The project is being partially funded through a generous donation by benefactor James Luty. Renfrew has also secured a $1M bridge loan from Patriot Federal Credit Union of Waynesboro to finance cashflow ahead of reimbursement via a Redevelopment Capital Assistance Program (RCAP) grant awarded through the Pennsylvania Office of the Budget.
Visitors to Renfrew’s grounds should be prepared for active construction this season which may result in closure and/or detours of some trails. Signage will be placed around the park and project information will be shared as it is made available on our website at www.RenfrewMuseum.org/Mill. We ask you to please pardon our mess and be patient with us as Renfrew embarks on this very exciting addition to the farmstead. We can’t wait to share it with you!
Renfrew Museum and Park Receives Funding For Construction of Gristmill Replica
(Borough of Waynesboro Press Release April 2022)
Renfrew Museum and Park and the Borough of Waynesboro were notified of a $1,000,000 award from the Pennsylvania Office of the Budget Redevelopment Assistance Capital Program (RACP) to support the Renfrew Gristmill Reconstruction Project on April 22, 2022.
Renfrew Museum and Park (Renfrew), publicly owned by the Borough, is a historic treasure in Southcentral Pennsylvania with a mission to preserve, enhance, promote, and interpret the Royer family Pennsylvania German Farmstead, the Nicodemus and Bell collections, and the surrounding park. Since 1975, visitors have been exploring how the agriculture, industry, and domestic life of over 200 years ago worked together to make a prosperous Pennsylvania German farmstead at Renfrew. Since inception, research and restoration have expanded the scope of the site to include a Visitors Center in the Victorian period barn, smokehouse, milkhouse, and the Fahnestock farmstead with its barn and house.
The original gristmill is an extremely important feature currently missing from Renfrew’s historic landscape. The proposal for constructing an operational mill has been a goal in Renfrew’s strategic plan for several years and was the focus of a 2019 Gristmill Feasibility Study.
The physical presence of an interpretive mill structure, combined with the sensory experience of hearing and seeing the actual moving millworks, has the power to transport visitors back in time to the 1800’s. A full-scale operation will aid guests’ understanding of the process of milling grain or tanning leather using the hydropower of the Little Antietam Creek.
Renfrew Executive Director Becky LaBarre explained, “The new Renfrew Mill building, to be located north of the ruins of the historic Royer Mill, will be a three-story structure with fully functioning millworks driven by a single waterwheel. The project is proposed in two phases. First, we will erect a three-story structure and pump house about fifty feet from the original foundation. Then historic millwright Gus Kiorpes and his team will custom-build wooden millworks, bringing the whole operation to life. To date, Renfrew has already sourced a wonderful pair of historic grindstones.”
Borough Manager Jason Stains said, “GMS Funding Solutions worked with the Borough and Renfrew to create a timely public funding strategy, which ultimately turned out to be a very successful plan for the Gristmill project.”
“The rebirth of Renfrew’s lost gristmill in its new form has the potential to enhance the interpretation of Renfrew’s story and to give the Waynesboro community, and Renfrew’s estimated 75,000 visitors, an exceptional interpretive experience,” noted Dade Royer, an eighth-generation descendant of the Royer family and current Renfrew President. When combined with the museum and park’s other offerings, the new site will help to foster a life-long appreciation for the agricultural and industrial heritage of the region and attract even more tourists to Renfrew and the Waynesboro community.
RACP grant funding for this project is provided by the Commonwealth of Pennsylvania, Honorable Tom Wolf, Governor.
Please send any questions or comments to Borough Manager Jason Stains at Jason@waynesboropa.org.
Nose to the Grindstone: Mill Project Update
(der Wetterhahn, Spring 2022, page 3)
Renfrew’s Mill Committee and its professional design team have been hard at work over the past year, finalizing drawings and gaining approvals for the proposed construction of a full-scale, working mill. Special thanks to all those who have served during this critical period of decision-making and plan submission. We would especially like to recognize our generous donor, Jim Luty, and the founding members of the Mill Committee: Dade Royer, Chair, Doug Parks, Don Smith (architectural consultant), and Will Sheppard (archeological consultant), Brendan Bishop and the team of Triad Engineering, along with newer committee members Becky and Steve LaBarre (staff), Harold Mumma and Kari Saavedra (RCI board members), and Mark McLaughlin who all have guided the project along to this point. Renfrew greatly appreciates the support of our community as well!
We are now very happy to announce that the project has cleared municipal permitting and is entering the early construction phase! Our project manager, Don Smith of Archinet, LLC, is currently assembling requests for proposal (RFP) and we anticipate going out to bid for a general contractor very soon. Ahead of final selection of the construction team, preparatory work this spring will include trenching for utilities by the Borough of Waynesboro, along with shovel tests and archeological monitoring by Will Sheppard at the site of the new mill foundation and utilities trench.
Visitors to Renfrew’s grounds should be prepared for active construction this season, which may result in closure and/or detours of some trails. Signage will be placed around the park and project information will be shared on this page as it is made available. We ask you to please pardon our mess and be patient with us as Renfrew embarks on this very exciting addition to the farmstead. We can’t wait to share it with you!
The new Renfrew Mill building, to be located north of the ruins of the historic Royer Mill, will be a three-story representative structure with fully-functioning millworks driven by a single Fitz style overshot waterwheel. The main structure and small ancillary building housing restrooms and a recirculating pump will be constructed first (Phase I). The interior millworks (Phase II) will be built on site by master millwright Gus Kiorpes. To date, Renfrew has already sourced a wonderful pair of historic grindstones! Stay tuned for further updates as the project progresses.
Milling it Over: Reconstructed Mill Proposed
(der Wetterhahn, Spring 2021, page 6)
Renfrew Museum and Park is pleased to share its plans for reconstruction of the mill near its original site. The proposal for constructing a full-scale, operational interpretive structure has been a goal in Renfrew’s strategic plan for some time, with significant development toward realization taking place over the last several years. With financial commitment from our generous benefactor, James Luty, Renfrew researched and adopted a feasibility study prepared by architect Don Smith which was approved by Waynesboro Borough Council in 2019.
The project is proposed in two phases: first to erect a three-story structure and pump house about fifty feet from the original foundation, then for historic millwright Gus Kiorpes and his team to custom-build wooden millworks, bringing the whole operation to life!
The original Royer Gristmill is an extremely important feature currently missing from Renfrew’s historic landscape. Its significance to the development of the site as both an industrial and agricultural center cannot be overemphasized. The physical presence of a mill structure, combined with the sensory experience of hearing and seeing the actual moving millworks, has the power to transport visitors back in time. A full-scale, operational structure will aid guests’ understanding of the milling process in a real, tangible way that photographs, models, or engravings could never offer. Reconstruction of the new Renfrew Mill near the archeological ruins of the historic Royer Mill, and close to Fahnestock Farmstead, will not only fill in the visual gaps and enhance interpretation of Renfrew’s story, but has possibilities to serve our audiences in many other ways. The rebirth of Renfrew’s lost gristmill in its new form has the potential to give the Waynesboro community, and its many outside visitors, and exceptional experience that, when combined with our site’s other offerings, helps to foster a life-long appreciation for the agricultural and industrial heritage of this special place.

